recently completed: city of houston permitting center
Gandy2 Lighting Design is pleased to announce the completion of the City of Houston’s Permitting Center. As a part of the design team led by Studio RED Architects, G2LD worked on the lighting for the highly efficient renovation of a 200,000 sq. ft, 1920's rice warehouse near downtown Houston. The building, which is on track to achieve LEED Gold, houses the majority of the City's permitting activities as well as the Green Building Resource Center.
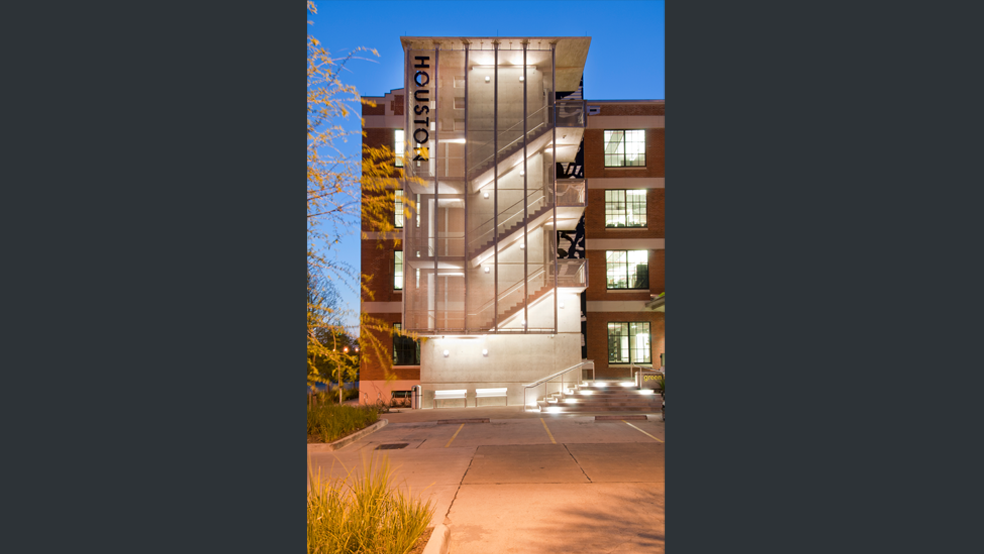
Above is one of two stair towers which were added to the original building. The architect wanted these two additions to glow at night and act as signage, making the building clearly visible to motorists passing on the nearby freeway overpass. In order to minimize the impact of light fixtures on the architectural design, G2LD used recessed step lights, mounted upside-down in the cast concrete wall, in order to uplight the horizontal planes. An energy efficient linear LED washes the walls with a very small fixture profile.
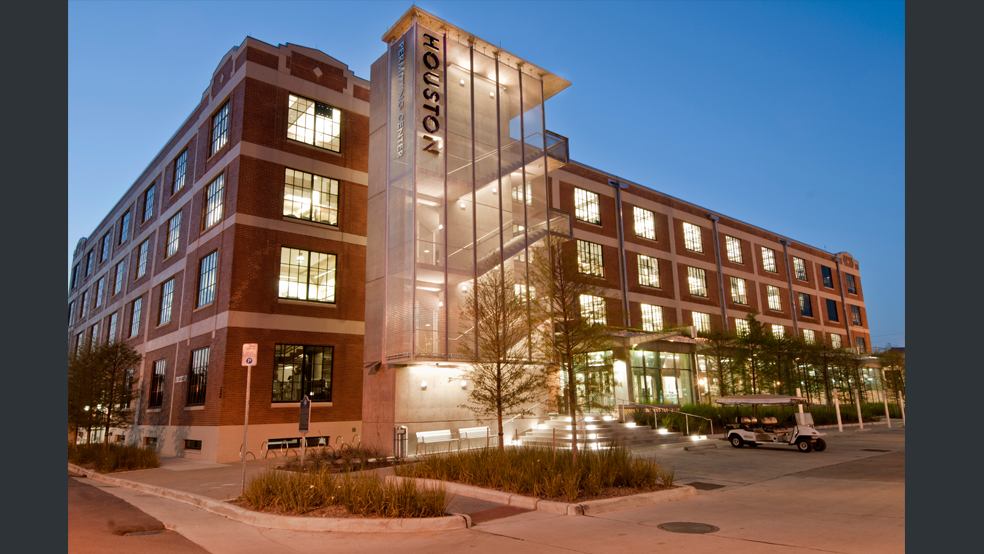
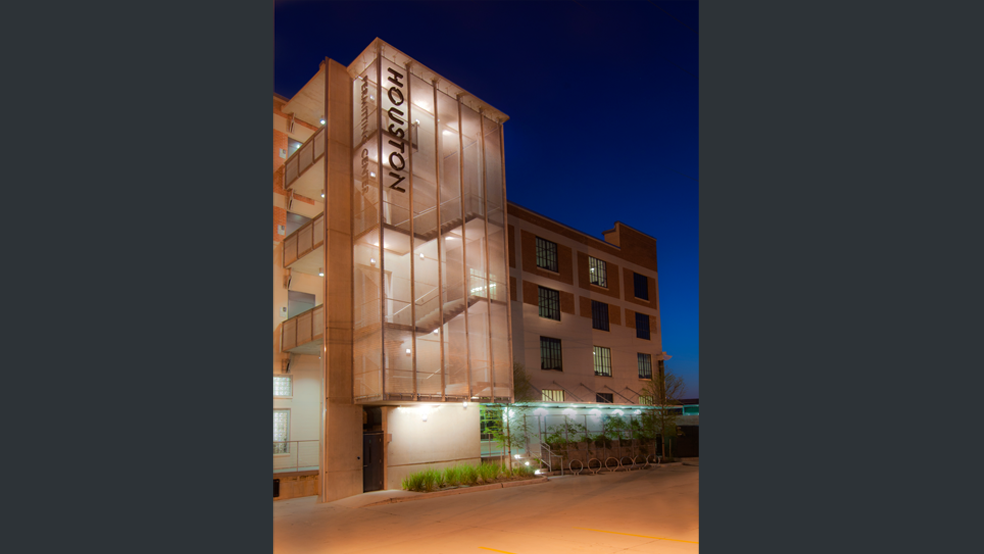
Interior lighting had to be extremely energy efficient as well as budget sensitive, but also had to aid in creating a bright and enjoyable atmosphere for city workers and visitors alike. The majority of fixtures throughout the space utilized high output T5 fluorescent fixtures with dual step ballasts, which allow occupants to choose higher or lower light levels without the costly expense of dimming ballasts throughout.
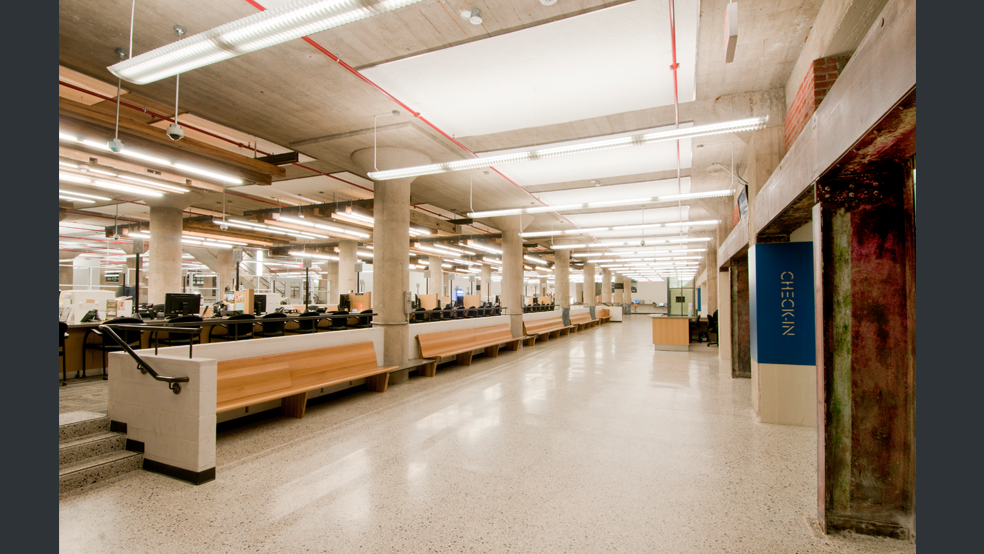
In addition, a daylight harvesting system was implemented for fixtures near the large windows, allowing the fixtures to dim and save electricity when there is ample sunlight to light the space.
Linear pendant fixtures throughout were chosen not only for their efficiency but also for their vintage look. The architect desired an industrial aesthetic in order to keep with the building’s warehouse heritage.
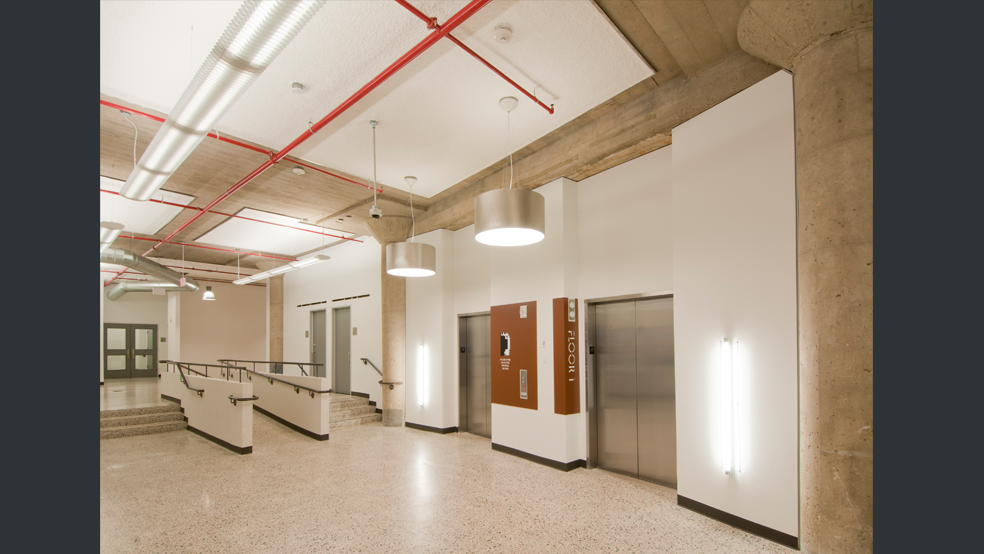
Basic fluorescent strip lights used as sconces provide a simple and economical way to mark elevator lobbies and other circulation paths while keeping with the vintage industrial look.
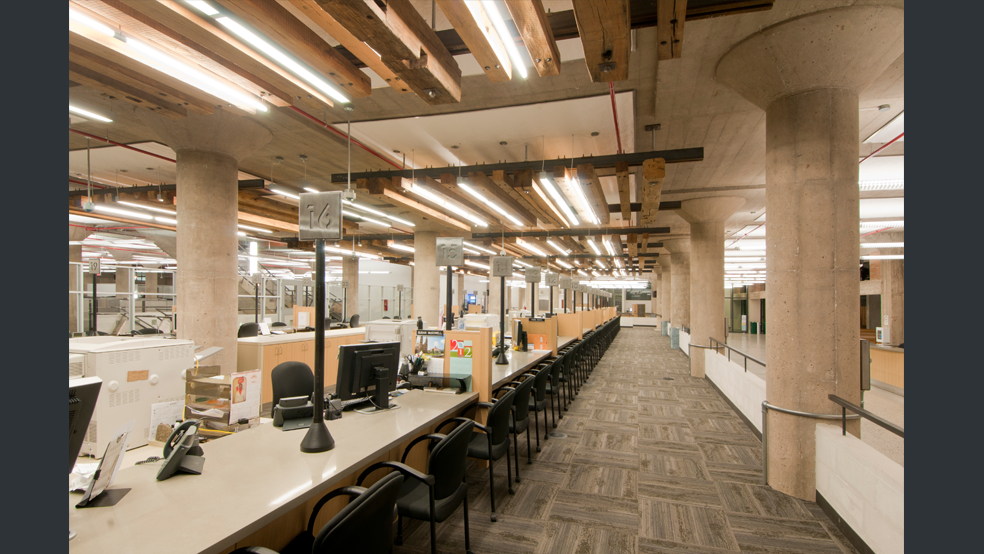
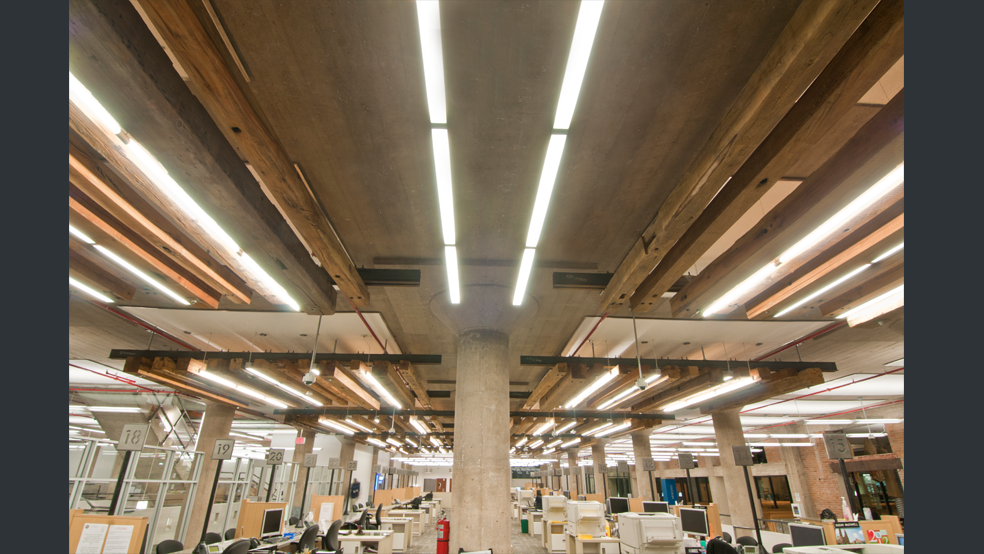
The ceiling above the main permitting desk is designed to create a series of bar codes using reclaimed wood timbers, various light fixtures, and raw steel. When viewed from below the bar codes translate into different words relating to the permitting process such as “sign” and “seal”.
The creative rehabilitation of this abandoned rice warehouse revitalized a building, a neighborhood, and stands as a symbol for a progressive direction for the City of Houston. G2LD is proud to have been a part of this team.
